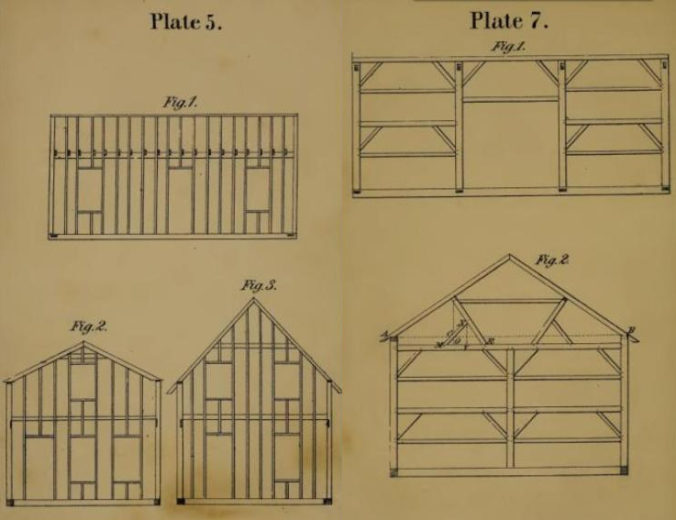Chicago Balloon-Frame Construction
Developed in 1833 in Chicago, balloon-frame construction has revolutionized home construction.
Traditional building methods used heavy, hand-hewn timbers and hand-carved mortise-and-tenon joints held by hand-cut dowels or hand-made nails. An entire wall was assembled on the ground by skilled craftsmen and then lifted into place by a crew of about twenty laborers.
The balloon frame was built with much lighter pre-cut 2 x 4 studs and held together by factory-made nails. This reduced the cost and made affordable building materials available to middle-income and low-income families. These houses could be built quickly and easily by only two workers using basic carpentry techniques.
The method was first used by Augustine Taylor on St. Mary’s Church in Fort Dearborn, near Chicago. His crew framed the church with 2 x 4s and 2 x 6s–using studs, joists, and cross members, all nailed together. There were no mortises, no tenons, no dovetail joints to be carved. It was built with just boards and nails.
Professional carpenters said the church would blow away in a stiff wind and labeled the technique “balloon construction.” It was a derisive term which stuck. The style also stuck as most homes today still used this method with some modifications. In early construction, the studs ran from the foundation to the roof. In case of fire, this long open space created a chimney effect and allowed fires to spread rapidly. Today, the studs are broken by the floors and the spaces between the studs are filled with insulation reducing the chimney effect.
